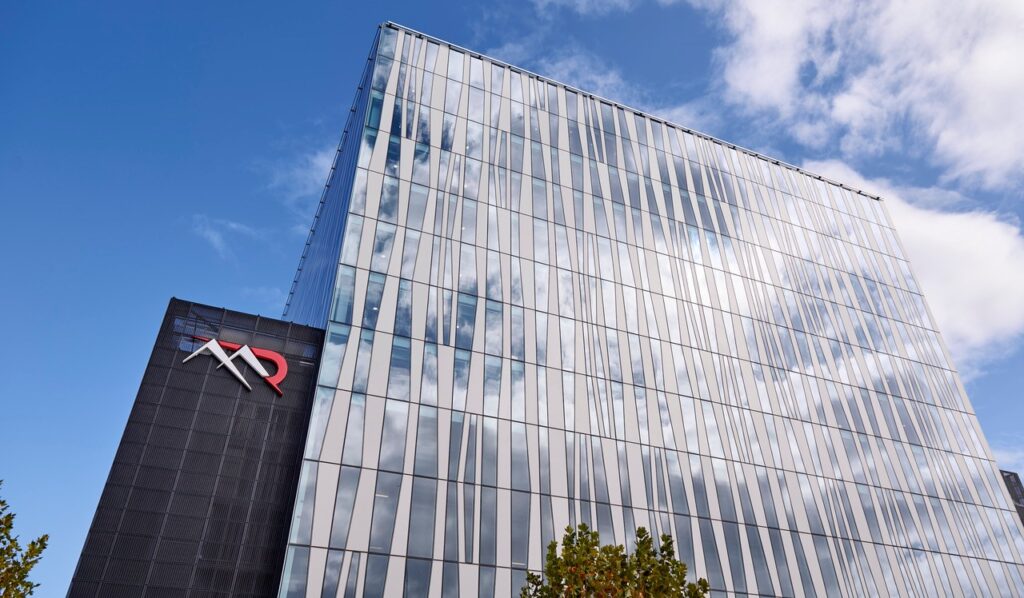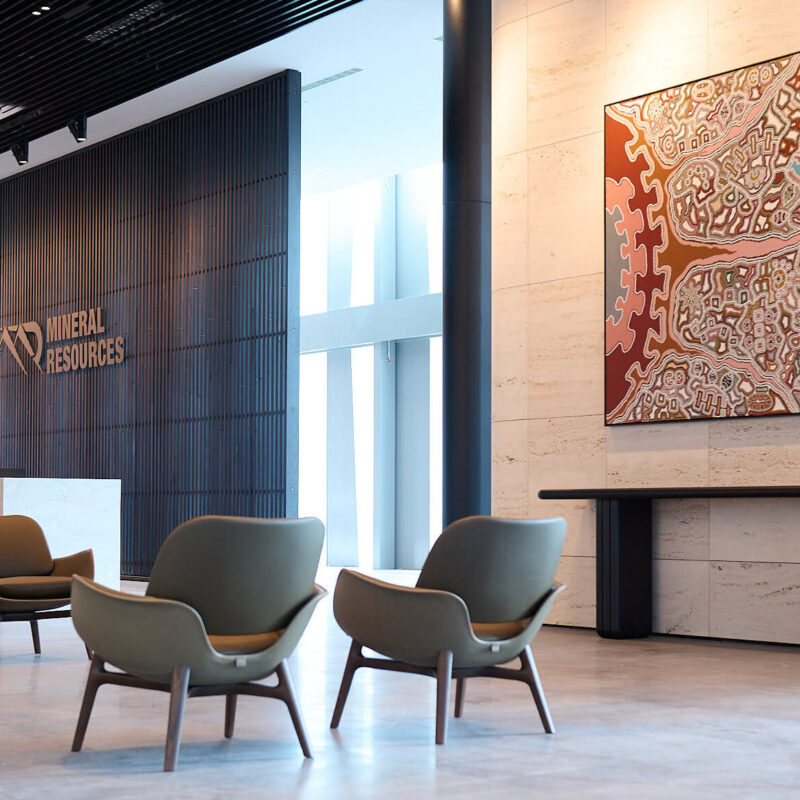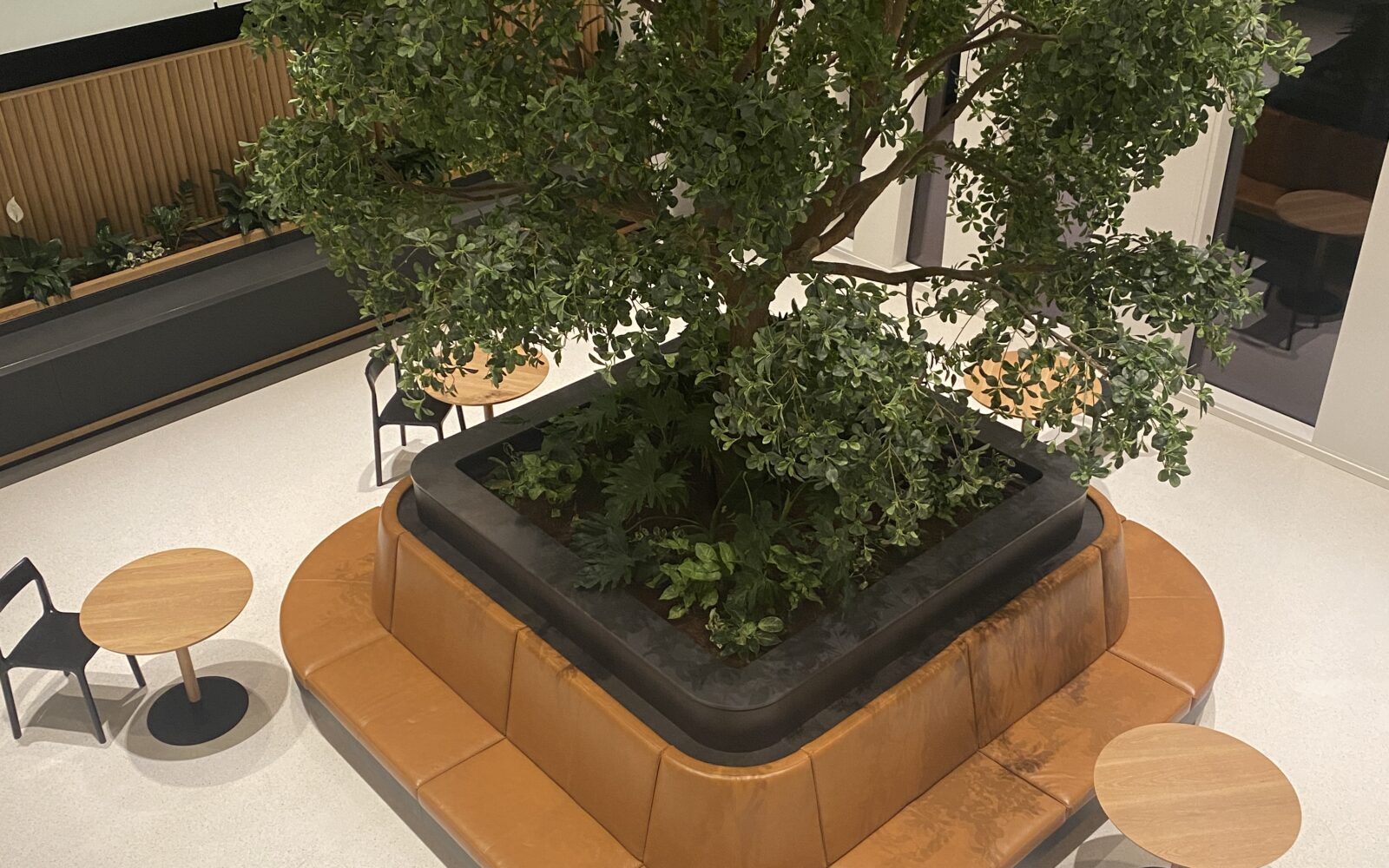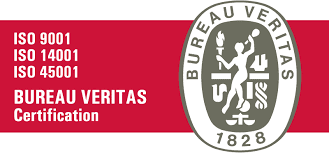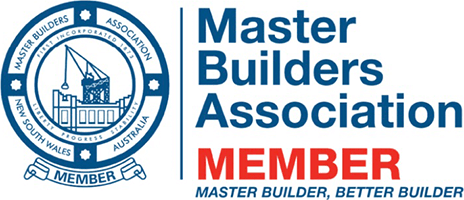Quite literally standing out amongst the building’s internal features are the artificial trees installed on levels 6, 8-9 and 10-11. Rising eight metres through two floors on levels 8 and 10, with a smaller tree contained to level 6. The trees are encircled by joinery units to form bench seating around the trunks’ perimeter for a unique user experience. The greenery complements the natural finishes of the building’s public spaces, while fostering a sense of creativity & tranquility to boost mood and productivity. Living plants can be found all around the buildng, promoting health and lifestyle
This project involved the demolition, renovation and refurbishment of Mineral Resources Limited’s new HQ in Osborne Park. The complexity of the project – from the large-scale construction works and rigorous sustainability criteria, to the unique design components and interior fittings, ambitious time targets and impacts of COVID-19 – makes the delivery of this remarkable building a truly rewarding achievement by CDI Group’s dedicated project team and their respected client.
A full demolition of the site’s pre-existing building other than retention of the original skeleton to be reused for the new build; significant removal of concrete slab portions; large-scale penetrations across floors 6 to 12; and concrete penetrations on floors 7 to 11. This was followed by immediate commencement of the internal fit-out and subsequent installation of the external façade. The building’s original twelve floors were extended to thirteen through the addition of a top-floor plant deck, which gave half of the 12th floor a heightened 6-metre ceiling. The ground to 5th floor were converted to car park levels, each of which required cut-outs to install a new service lift; while the floors above Level 5 were given a comprehensive balcony upgrade.
The finished building features a restaurant on Level 12,a fully equipped industrial kitchen, as well as a juice bar/café and staff gym on Level 6. Additional facilities include a parent’s room, media room, and a fully ventilated five-level car park with glass-enclosed lift lobbies. Staff work areas are located across four levels of standard office space, four levels of high-end office fit-out, and executive office spaces located on Level 11. The ground floor includes a medical centre complete with consult rooms and staff quarters, and end-of-trip facilities (showers, changerooms, lockers) to service the entire building.
New electrical installations to the building included lighting, power, data, cabling and networking to support the client’s IT division. Solar panels were installed on the building’s rooftop, with solar-powered blinds fitted throughout the building to reduce energy efficiency. All existing mechanical units on the rooftop were reused as part of a Green Star initiative to accommodate the footprint and classification of the new building. New ducting, outlets and grills were installed to increase the building capacity. Hydraulic works included drainage, Water Corp works, and underground micro tunnelling works for hydraulic storm cell works.
New infrastructure and DFES-required upgrades were made to the building’s fire services, including fire booster cabinet works. An entire new service lift was installed including a lift shaft. The exterior glazing of the building was installed using jigsaw-like panels designed to interlock in a uniquely mosaiced pattern. The building’s balconies and car park levels feature perforated aluminum screens to enable air flow while providing protection from the elements. Skylights were installed in the building’s balconies and rooftop for maximised natural lighting and an enhanced sense of spaciousness.
The building has been fitted with state-of-the-art internal finishes throughout. Interior features include floor-to-ceiling oak and walnut wall cladding and joinery, polished concrete and basalt stone flooring, new carpets to all office areas, curved internal glazed petitions, and Italian-imported travertine along the core walls, entrance foyer and ground floor corridor. Level 12’s restaurant is finished with sophisticated polished plaster, neutrally pigmented to complement the building’s calming ambience and allow the restaurant’s decorative accents to shine.
Level 12 is equipped with a statement 5-metre-long stone-clad reception desk to welcome visitors to the floor; while floating staircases were installed on the office floors to reflect the modern, minimalist style of the building’s décor. State-of-the-art technology was installed throughout the building, including a CSEED foldable MicroLED screen in the executive boardroom, and Dormakaba body heat detecting thermo-screens at secure-access entry points.
