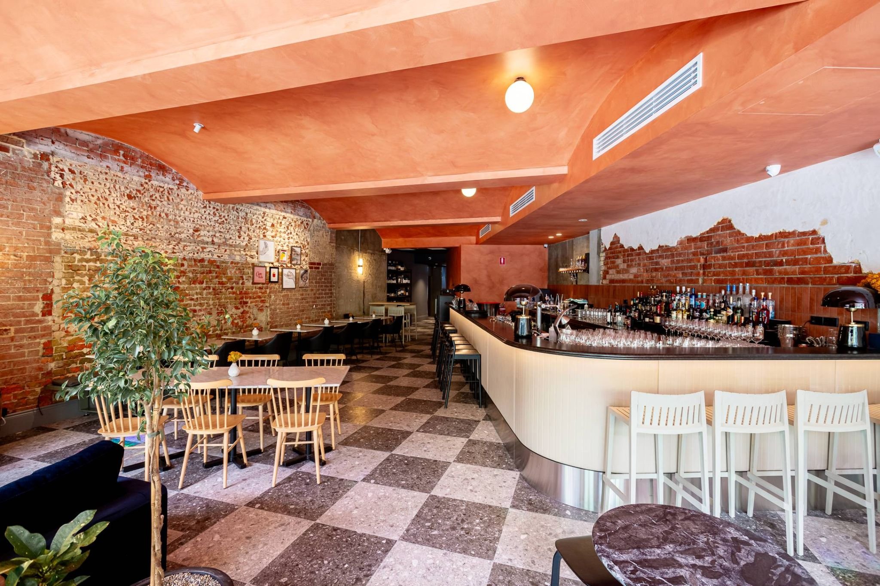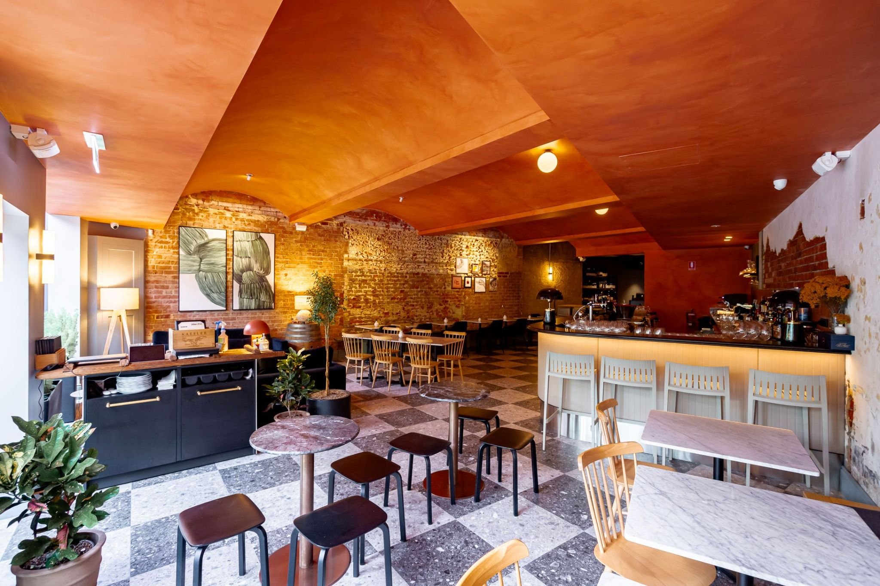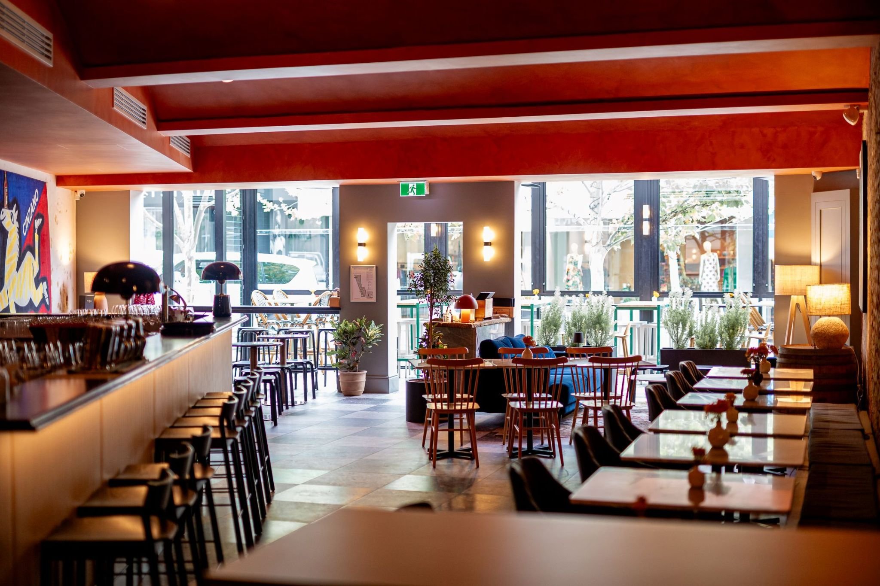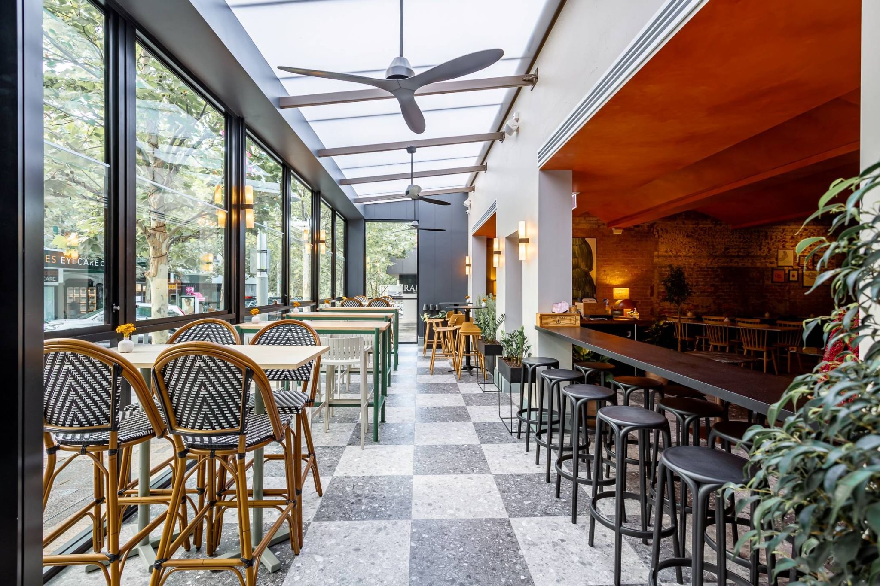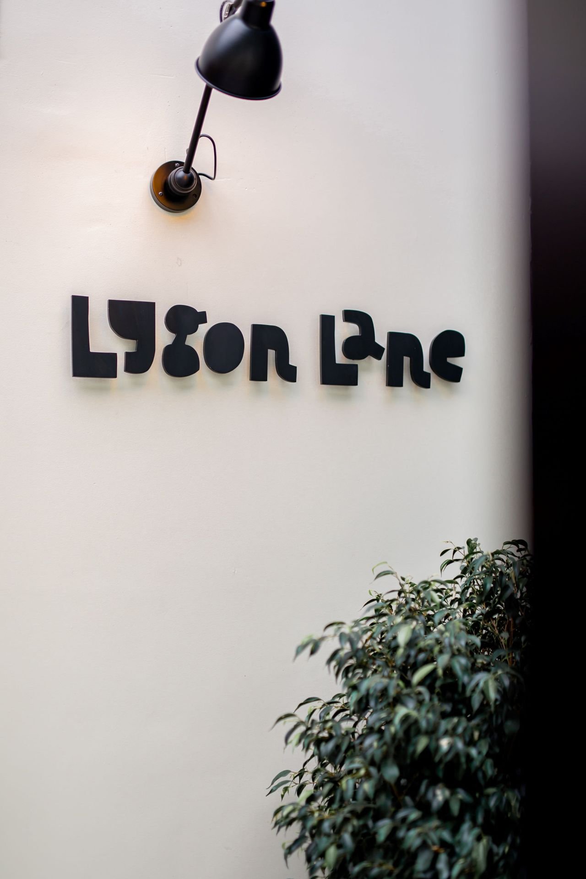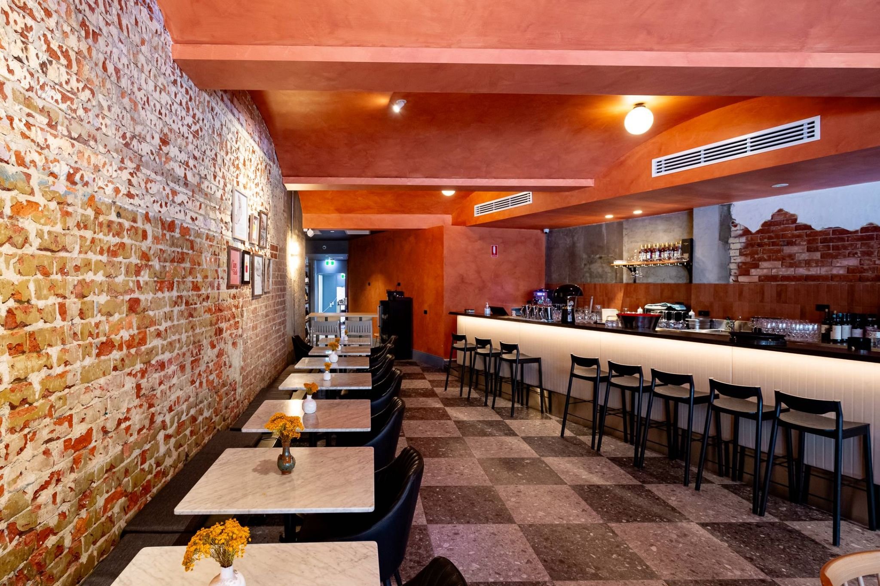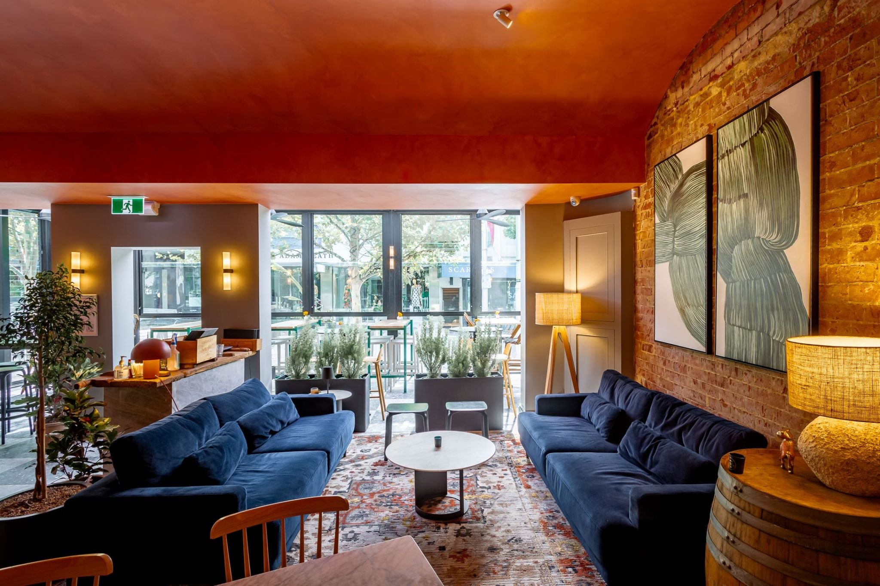Lygon Lane
Claremont
800 sqm
This transformation for Lygon Lane was guided by embracing the building's original charm. We stripped away the plaster to unveil the stunning brick walls, then added new joinery, flooring, and furniture to enhance the relaxed, welcoming vibe. The standout feature is the vaulted ceiling, which adds a touch of elegance. We also expanded the restaurant’s footprint to include a cozy enclosed alfresco area. The kitchen received a complete overhaul, with new benches featuring integrated services and a spacious walk-in cool room, ensuring a modern and efficient cooking environment.
Designer Mata Design Studio
